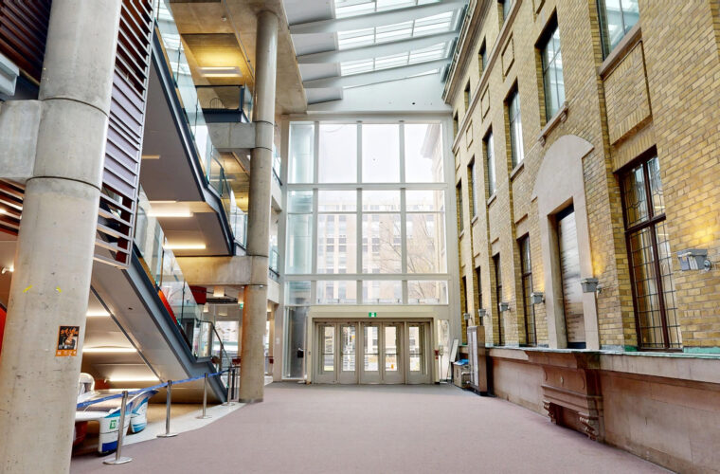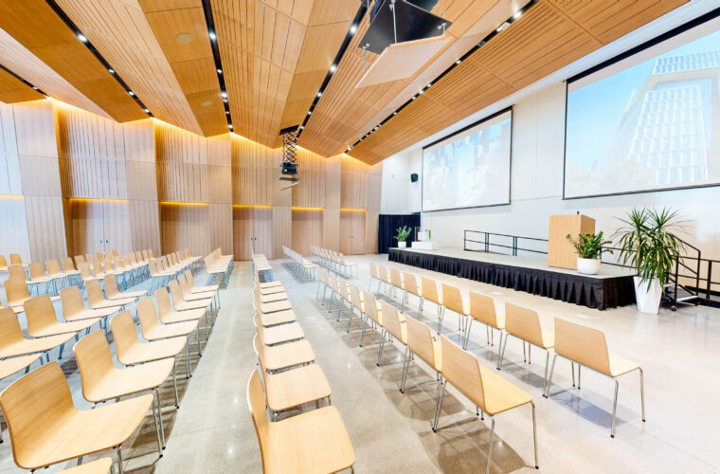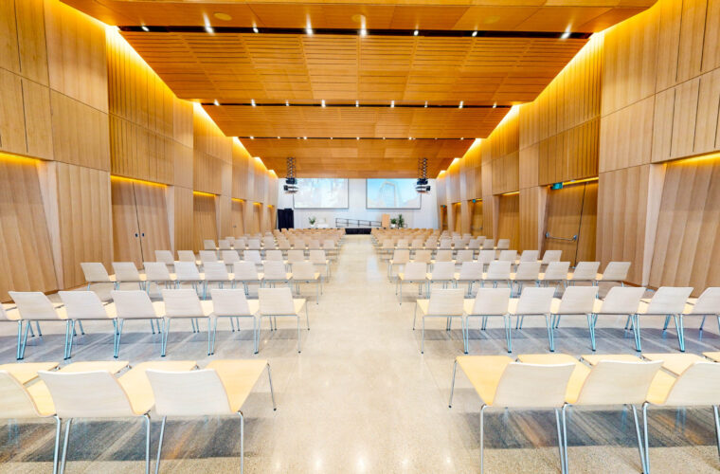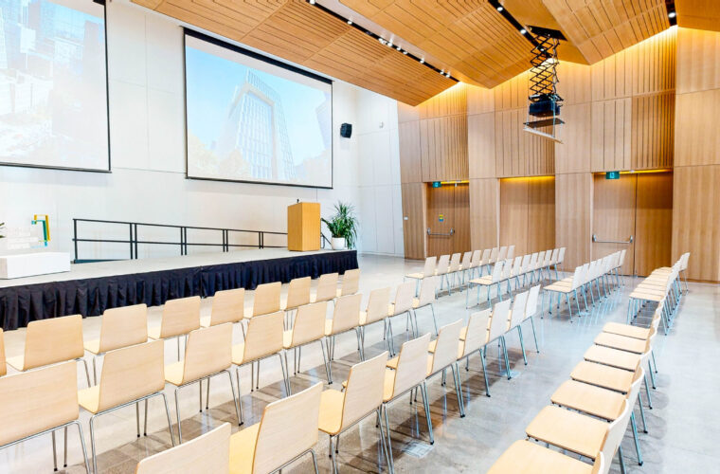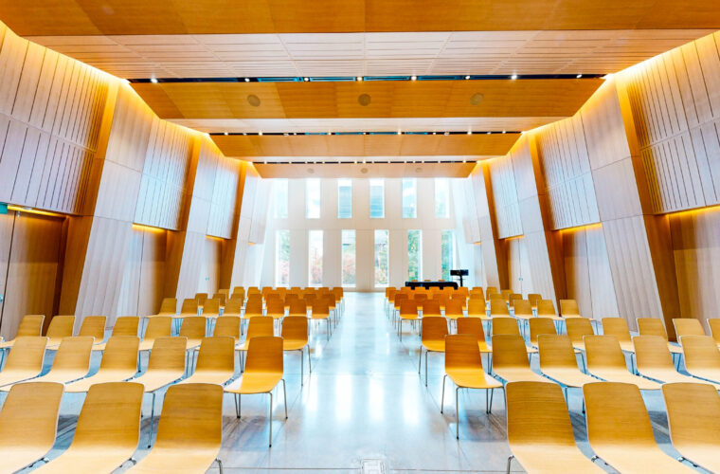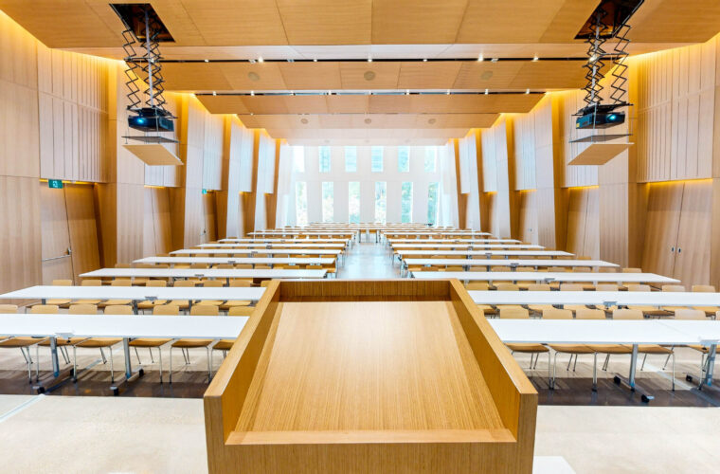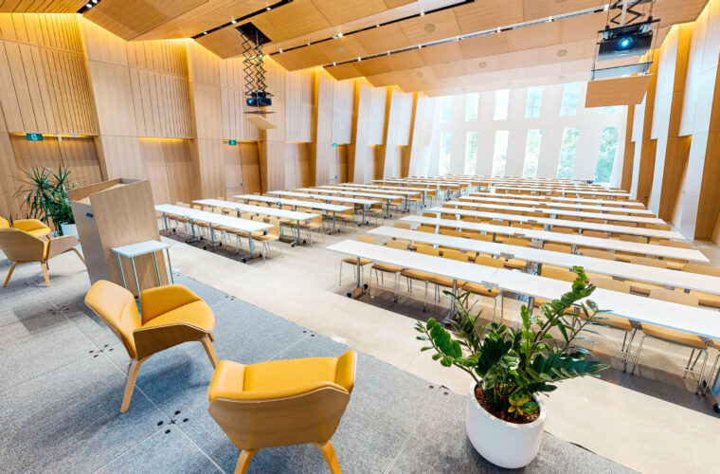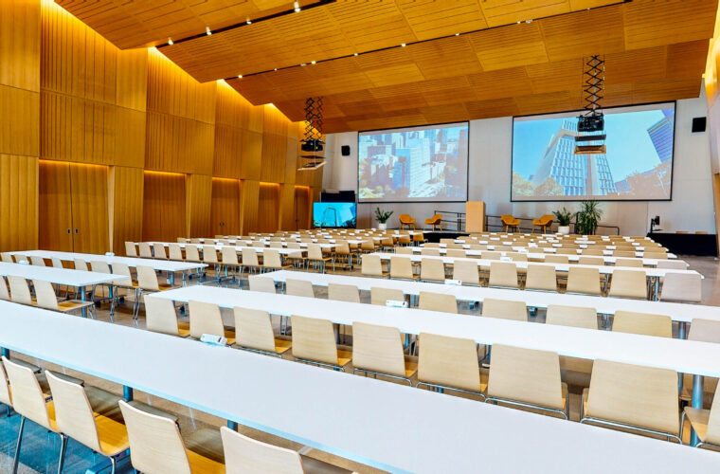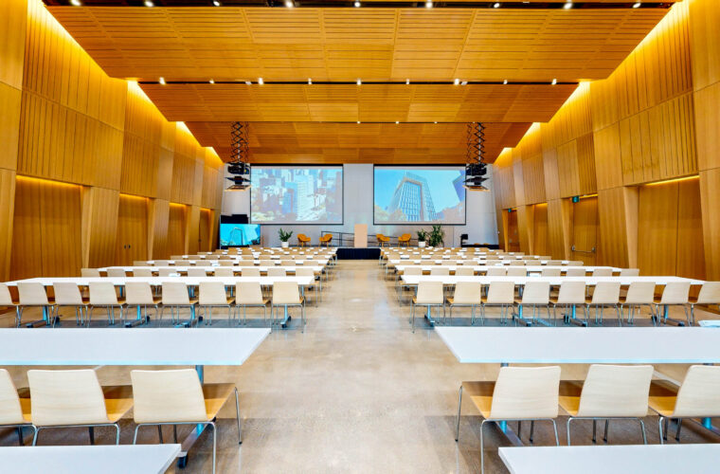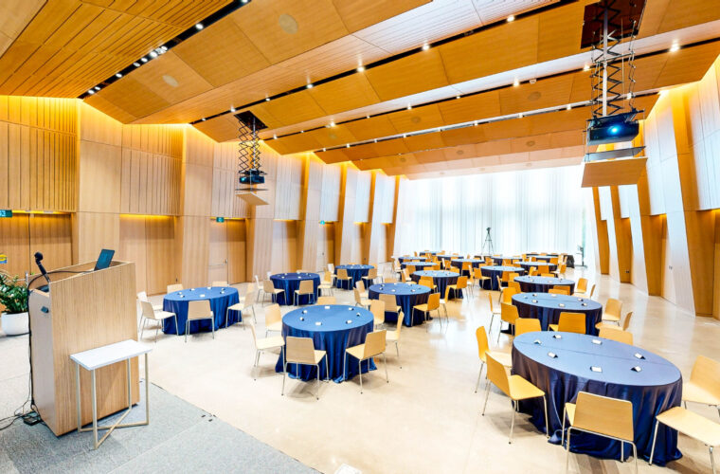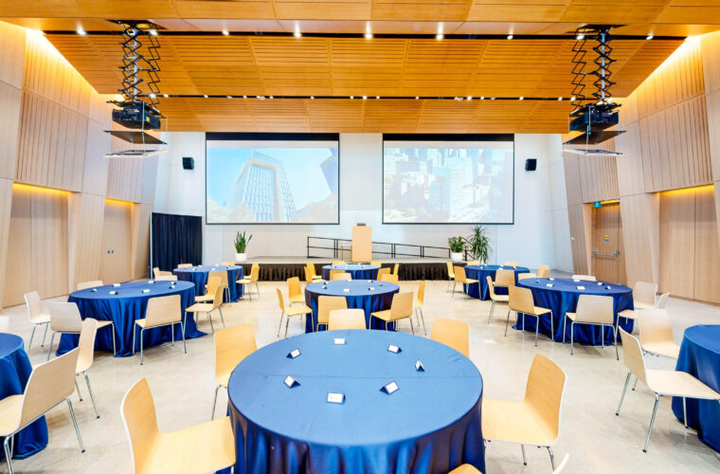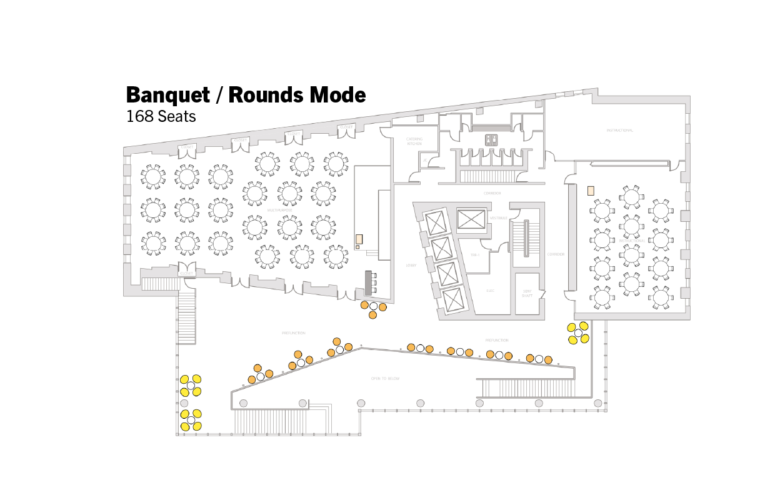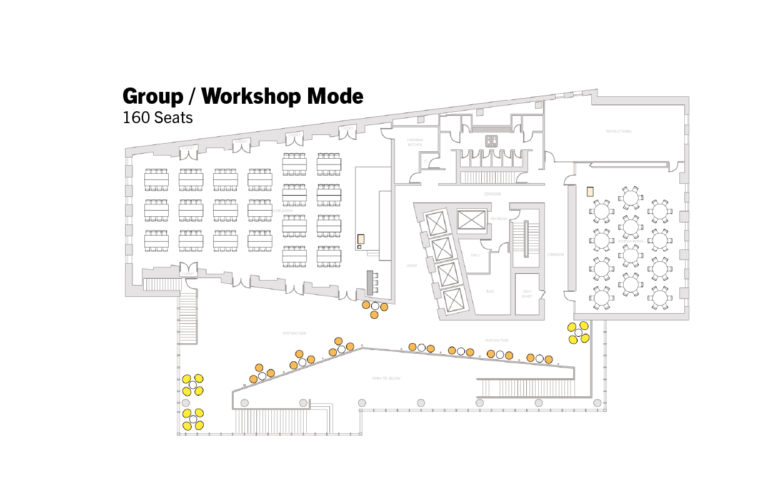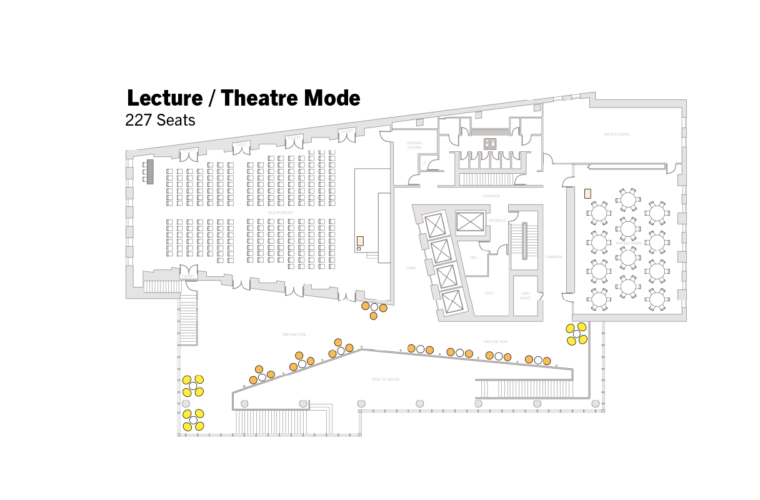Convocation Hall
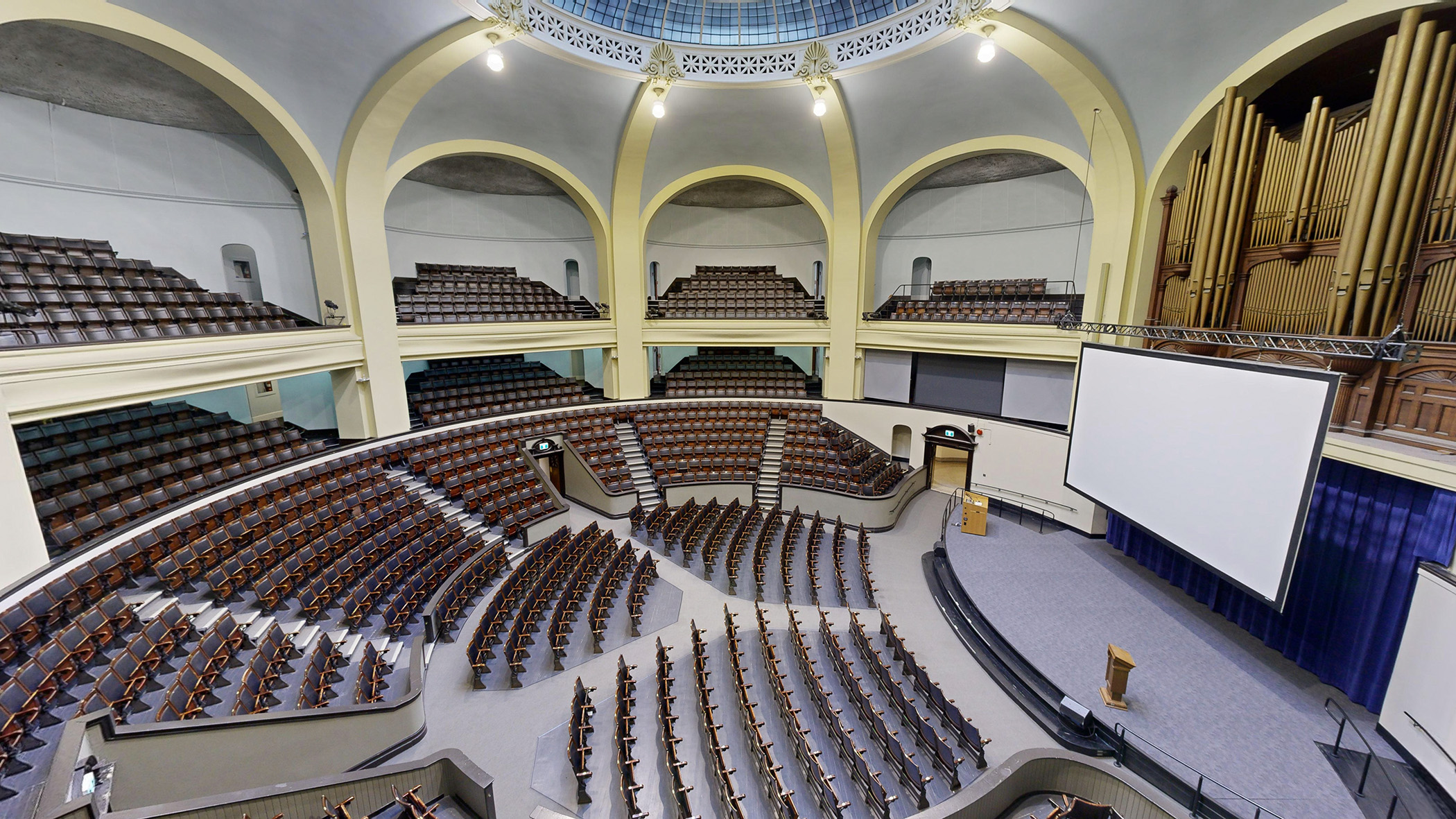
An iconic building situated in the heart of campus at King’s College Circle, the Hall hosts a variety of academic events and guest lecturers, as well as the university’s annual Convocation ceremonies.
Built in 1907 by the architecture firm Pearson and Darling, Convocation Hall is the largest venue on U of T’s St. George Campus.
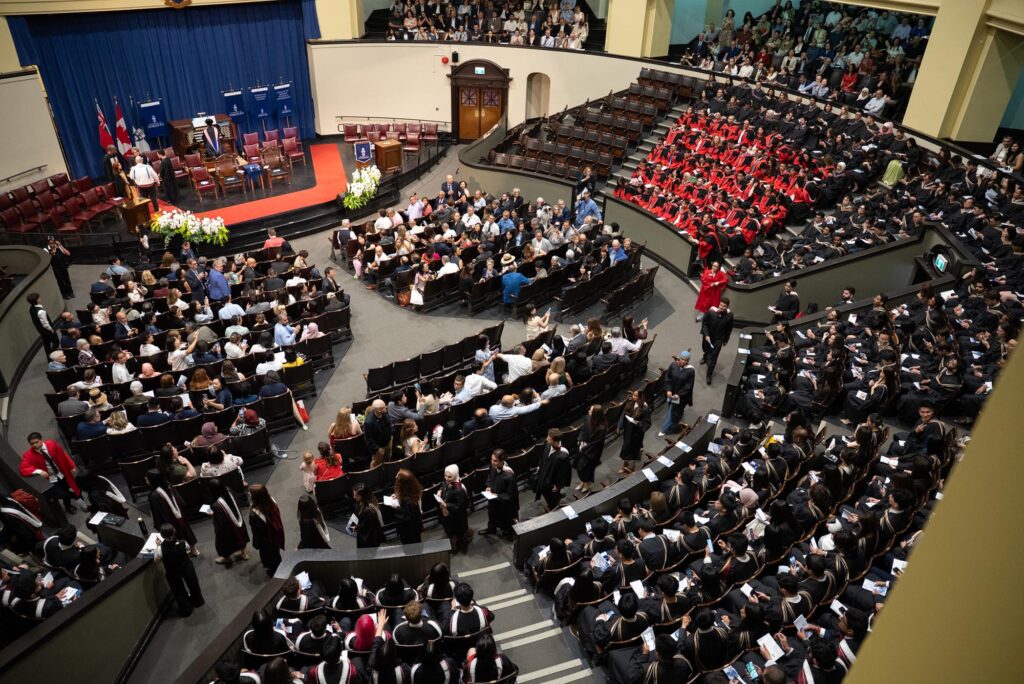
Campus Events & Conference Services manages the logistics of events held at the Hall and considers the unique needs of each event, offering comprehensive support during the planning process, and working diligently with partners and stakeholders to ensure a seamless and smooth event experience for all guests and attendees.
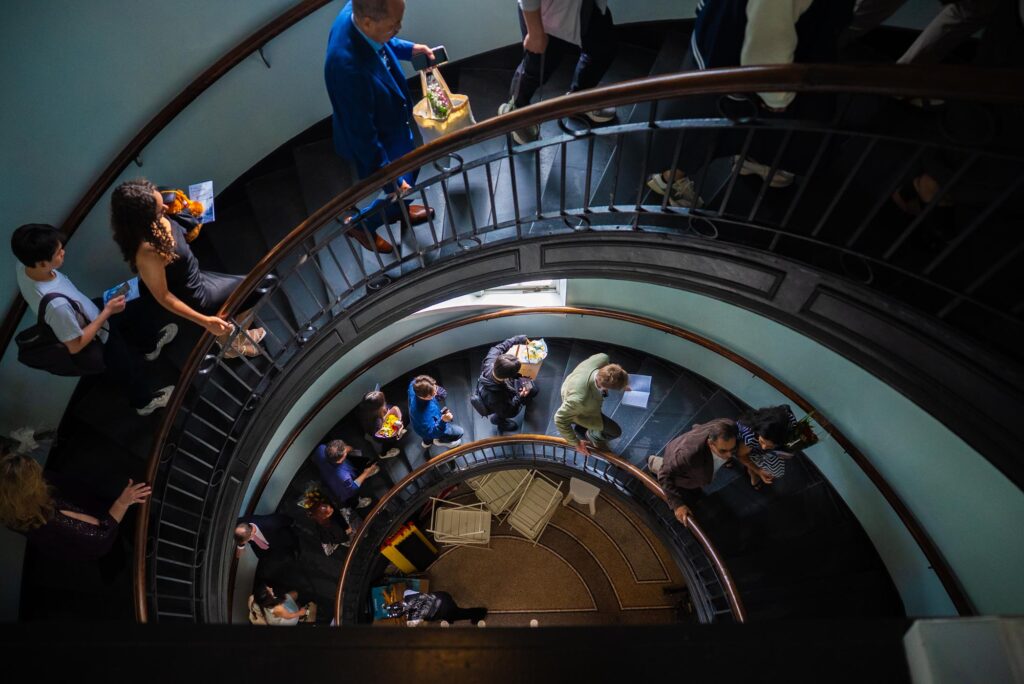
The capacity of the Hall is 1,731 (subject to decrease based on A/V requirements).
As the Hall is a historic building, it does not have elevators.
The main rotunda floor is at grade level, and the main Hall tiers and all balconies are accessible by stairs only. The taping of posters or affixing material to the walls or furniture is prohibited.
Audio Visual Equipment
The Hall includes two built-in projectors, and a podium with a microphone.
Audio Visual services are provided by Learning Space Management, and AV technician(s) are required for every event.
Livestreaming and recording services are available.
All staffing for the venue will be provided by the in-house AV and Campus Ambassador team.
Floorplans
Boardroom W505
- Advanced audio-visual equipment to support virtual and hybrid meetings is integrated into the meeting space
- Dry Erase Markers and Eraser
- White Board
- Dimmable Lights
- Complimentary Guest Wifi

