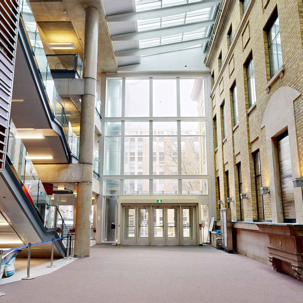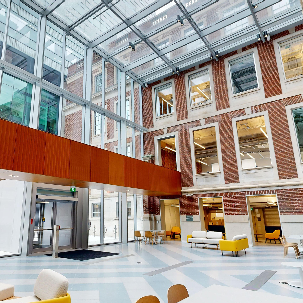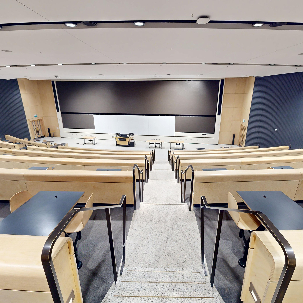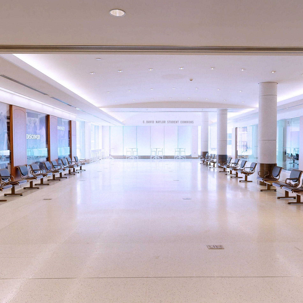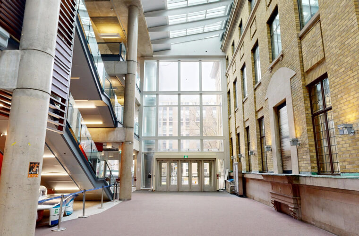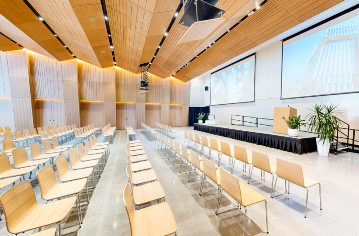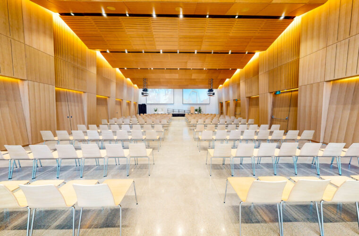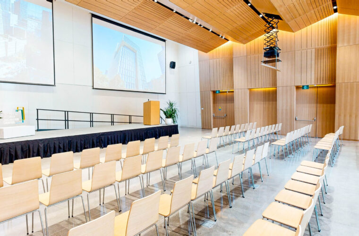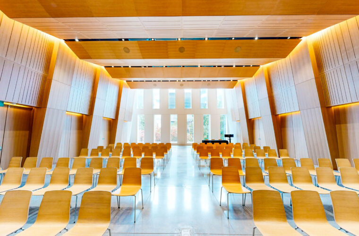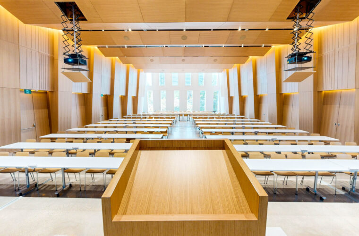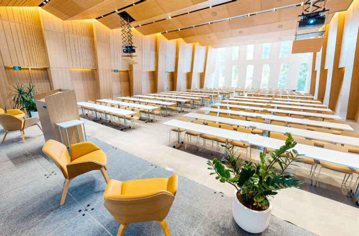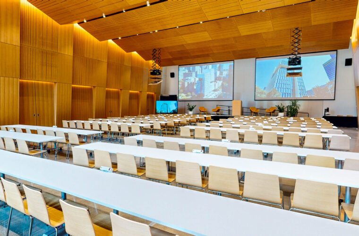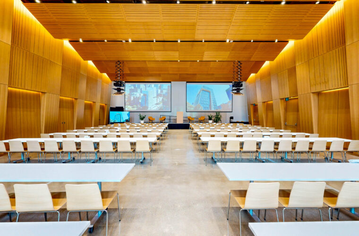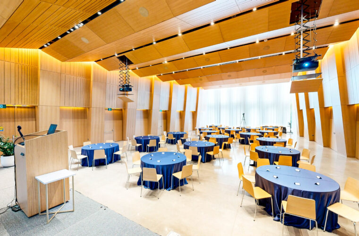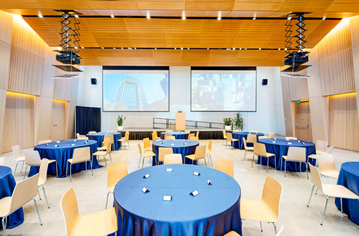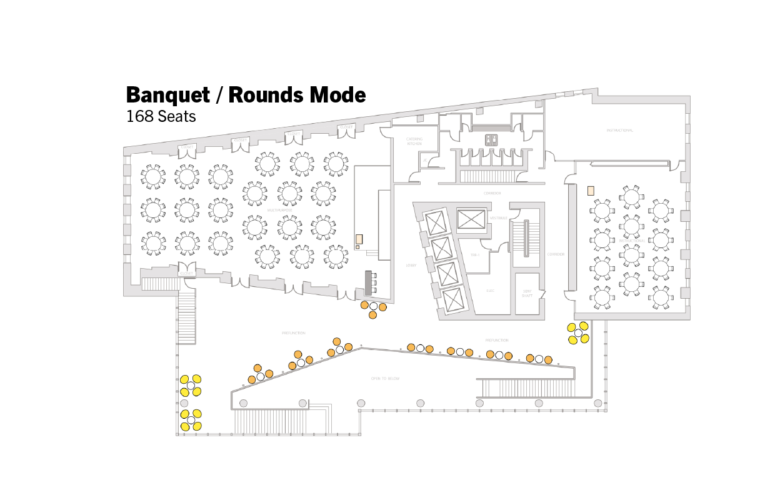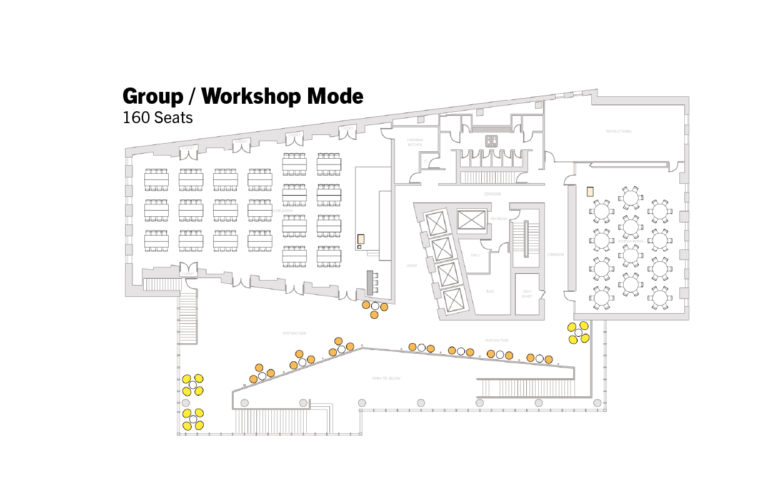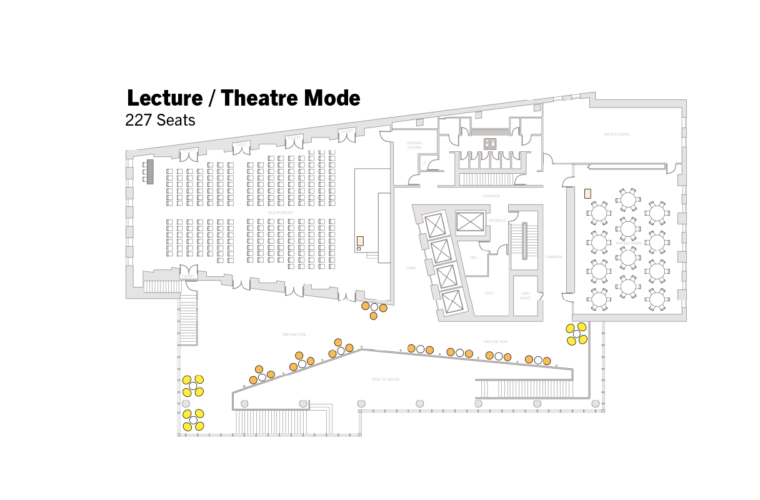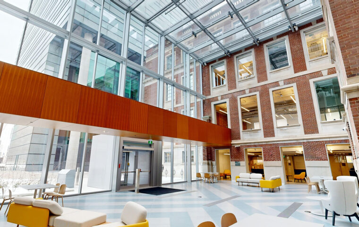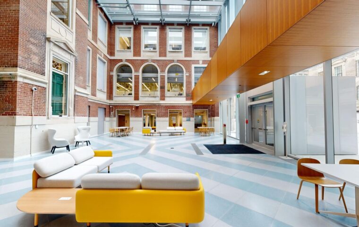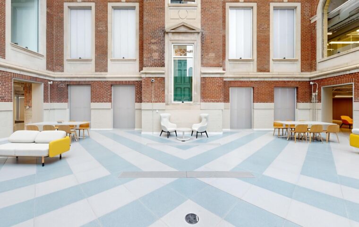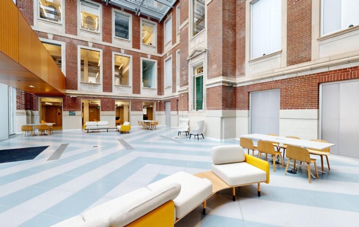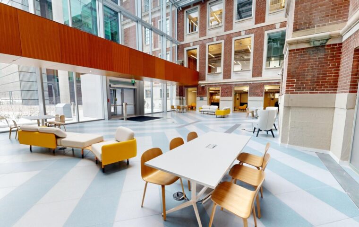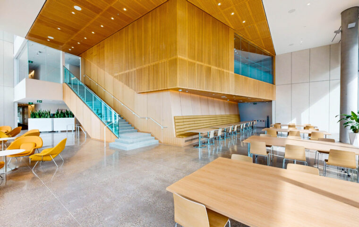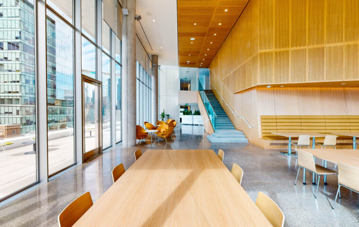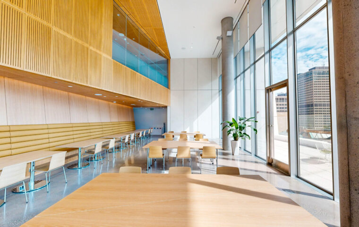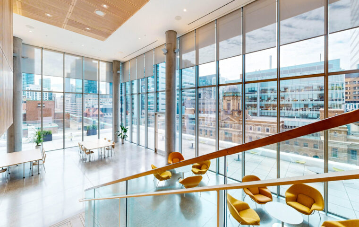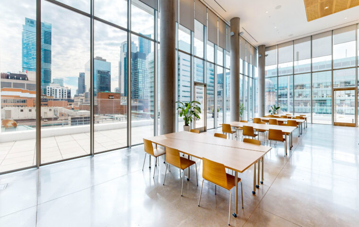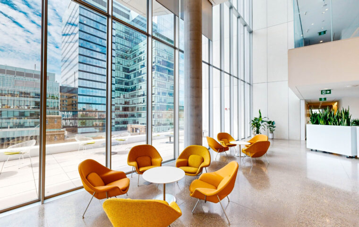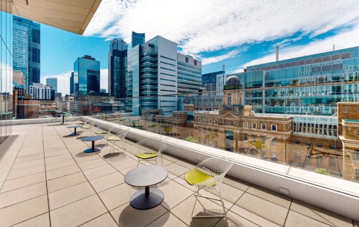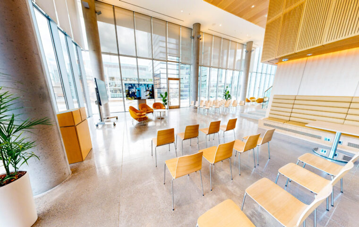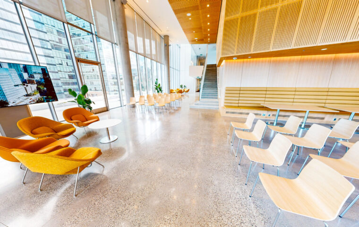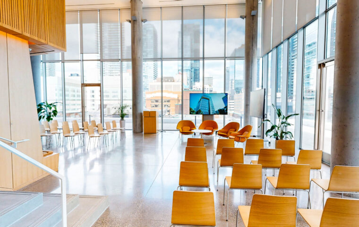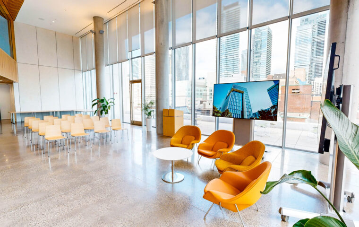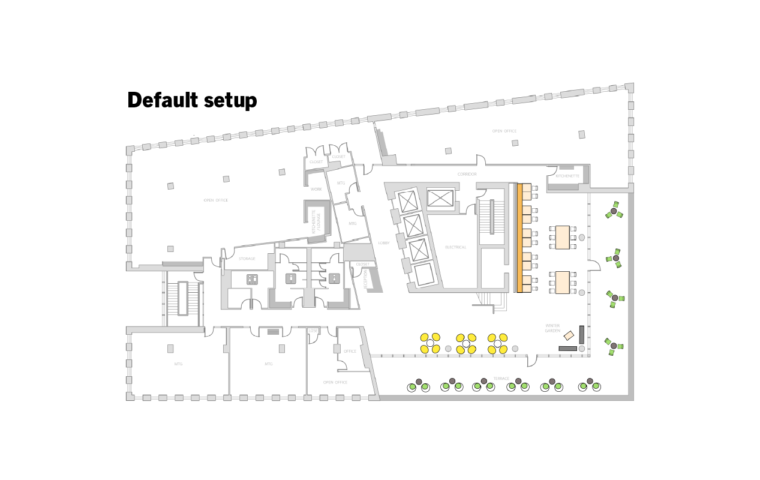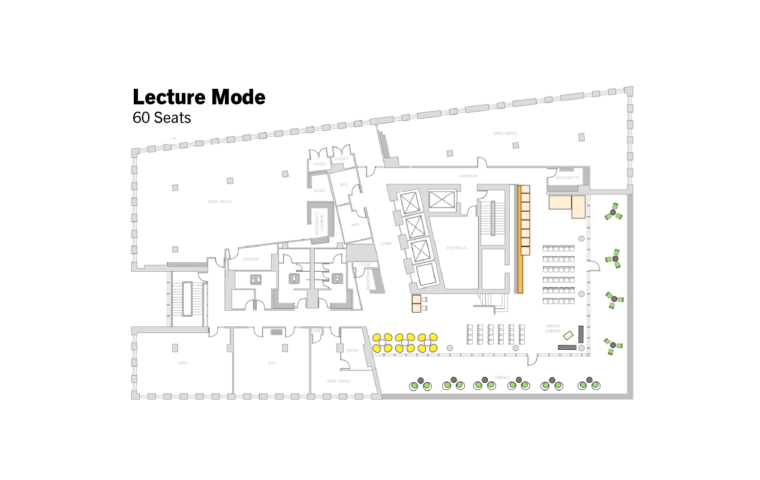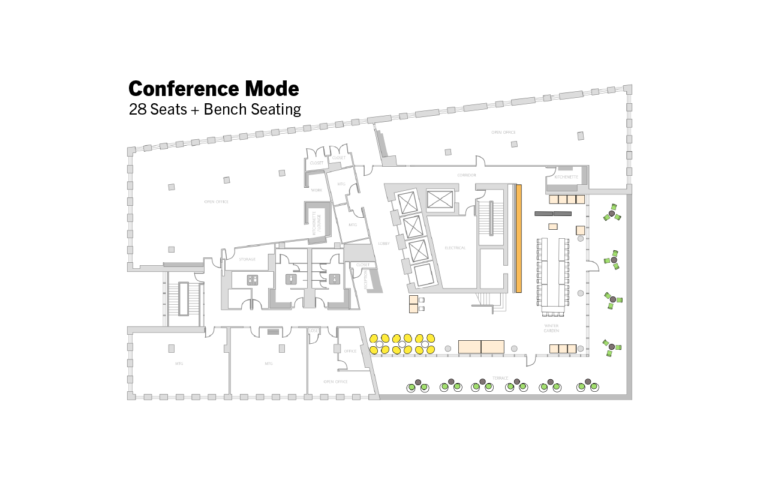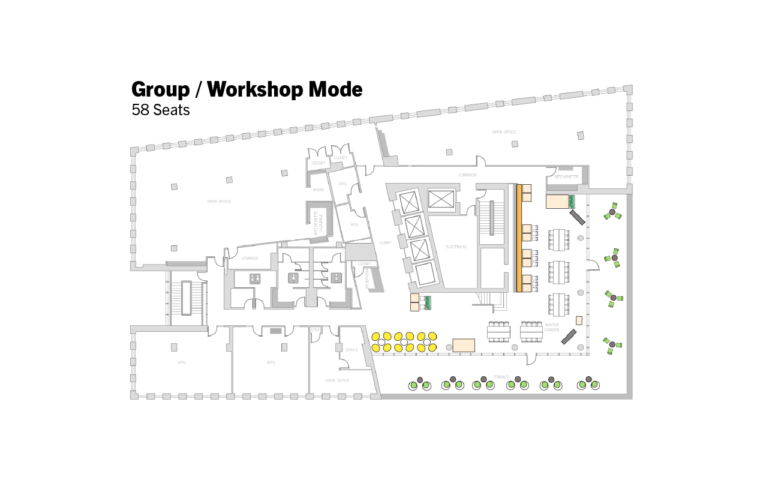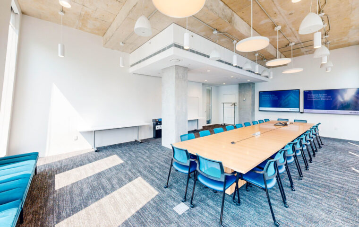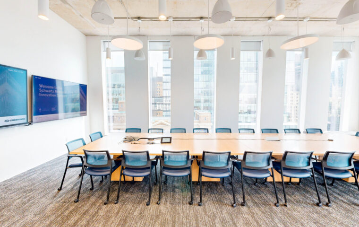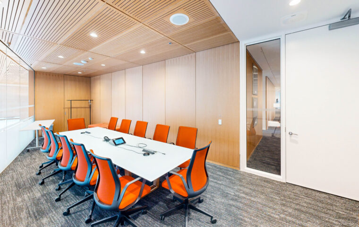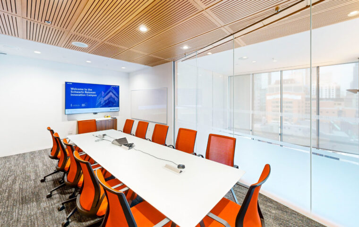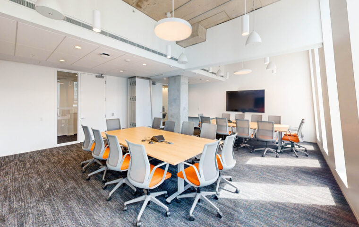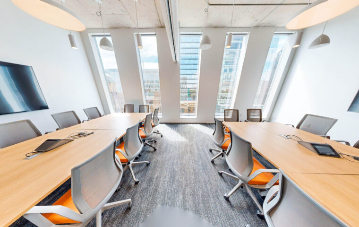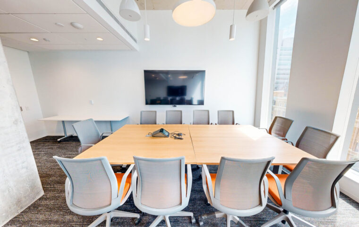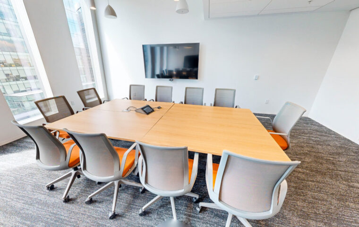Centrally Shared Spaces
Campus Events & Conference Services manages and facilitates the rentals and reservations for four additional common spaces, such as atriums or lobbies. Each unique in their design, these beautiful and spacious venues can be configured in a variety of ways to create a signature event experience.
The University of Toronto includes more than 300 lecture halls and classrooms, all of which are available to reserve for an upcoming event. The availability of these spaces is subject to the university’s academic schedule, which operates on a three-month timeline. As such, these rooms are only bookable three months in advance, after the academic schedule is released.
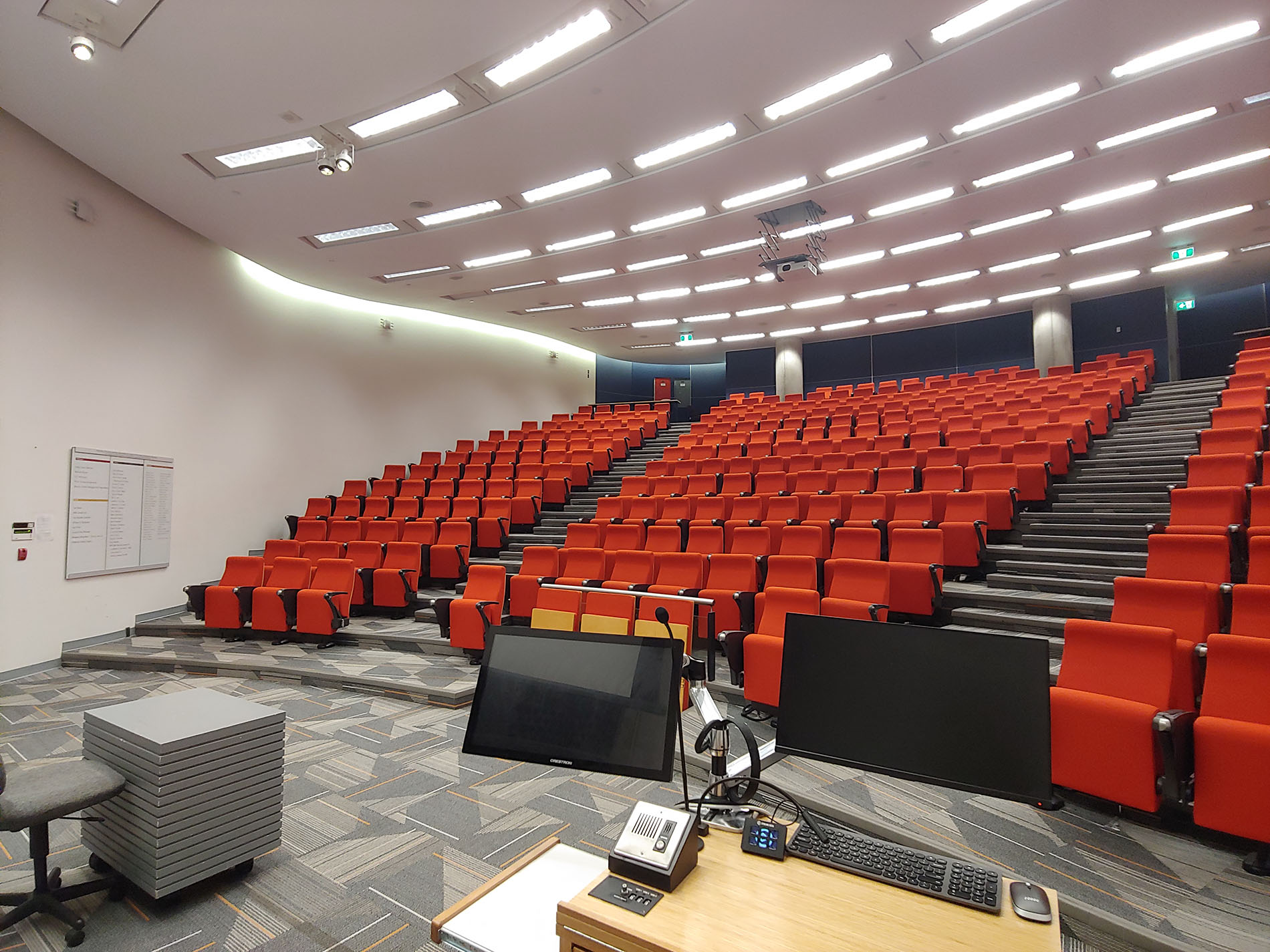
To book a lecture hall or classroom for an upcoming academic event, please visit Learning Space Management’s website.
Explore the Academic Spaces
Academic spaces for rentals
The Schwartz Reisman Innovation Campus has four premium boardrooms, two of which can be combined to make a larger boardroom space. Premium boardrooms are booked hourly to tenants, internal U of T stakeholders, and external users to ensure broad access is available to a range of users.
Cancellations made less than 24 hours in advance will incur the full meeting room rate.
Bahen Atrium
The Bahen Atrium is a beautiful thoroughfare space within the Bahen Centre for Information Technology. Located off of St. George Street in the heart of U of T’s downtown campus, it is the perfect space to host event registration, set up information booths, poster boards, or host a trade show.
A synergy of modernity and classic beauty, the space features a preserved exterior wall of the historic Koffler Student Services Centre building, and a sleek design that allows for beams of natural light to shine through.
The Atrium also includes a beautifully landscaped backyard patio, ideal for photos or a garden reception.
This space is accessible to all in accordance with the Accessibility for Ontarians with Disabilities Act, and includes accessible entrances, pushbutton doors and accessible washrooms.



FitzGerald Atrium
The Fitgerald Atrium is the perfect space for hosting a reception or social gathering.
Originally built in 1927, the historic Fitzgerald Building is designated under Part IV of the Ontario Heritage Act. After a recent modern rehabilitation, the building’s atrium is now enclosed by three of its original exterior walls and a new glass wall and ceiling, which provides an abundance of natural light and complements the building’s original beauty.
Accessible to all in accordance with the Accessibility for Ontarians with Disabilities Act. Features accessible entrances, pushbutton doors, and accessible washrooms.



Myhal150 & Lobby
The Lee & Margaret Lau Auditorium (Myhal 150) is located in the Myhal Centre for Engineering Innovation and Entrepreneurship.
A flagship event conference space on the St. George Campus, the auditorium is a state-of-the-art lecture hall designed to optimize audience engagement with its large, stadium-style video wall.
The space also includes the use of the lobby, a bright and spacious area that includes nine large wooden tables and 50 wooden cubes for seating, perfect for hosting a reception or poster board session.
This space is accessible to all in accordance with the Accessibility for Ontarians with Disabilities Act. The Myhal Centre features three accessible entrances, elevators, pushbutton doors, and washrooms on each floor.



David Naylor Student Commons
The C. David Naylor Student Commons is a great open-concept space that can be used for many kinds of activities, including receptions, poster board presentations, media announcements, and more.
Bright and spacious with floor-to-ceiling windows, the Student Commons features lots of natural light and connects to the main hub of the Medical Science Building.




Academic Schedule

Weekdays after 5 pm and/or weekends

Food & Beverage

Licensed Bar

Food & Beverage Not Allowed

Alcohol Not Allowed
Book Now
For meeting rooms at the West Tower, please ask your booking designate to fill out the booking platform.

